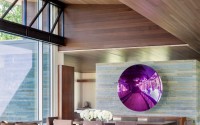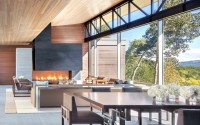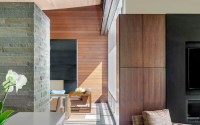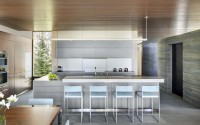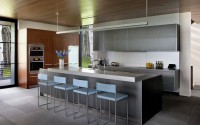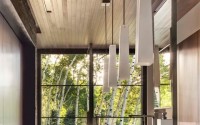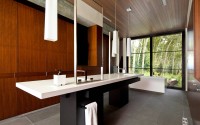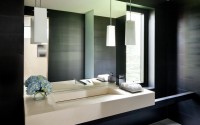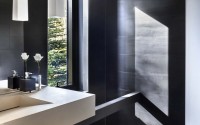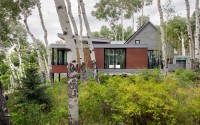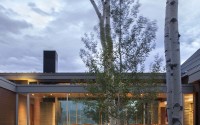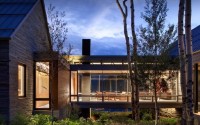Bridge House by CCY Architects
Designed by CCY Architects and Douglas Wittels, this inspiring single family home is situated in Avon, Colorado, United States.
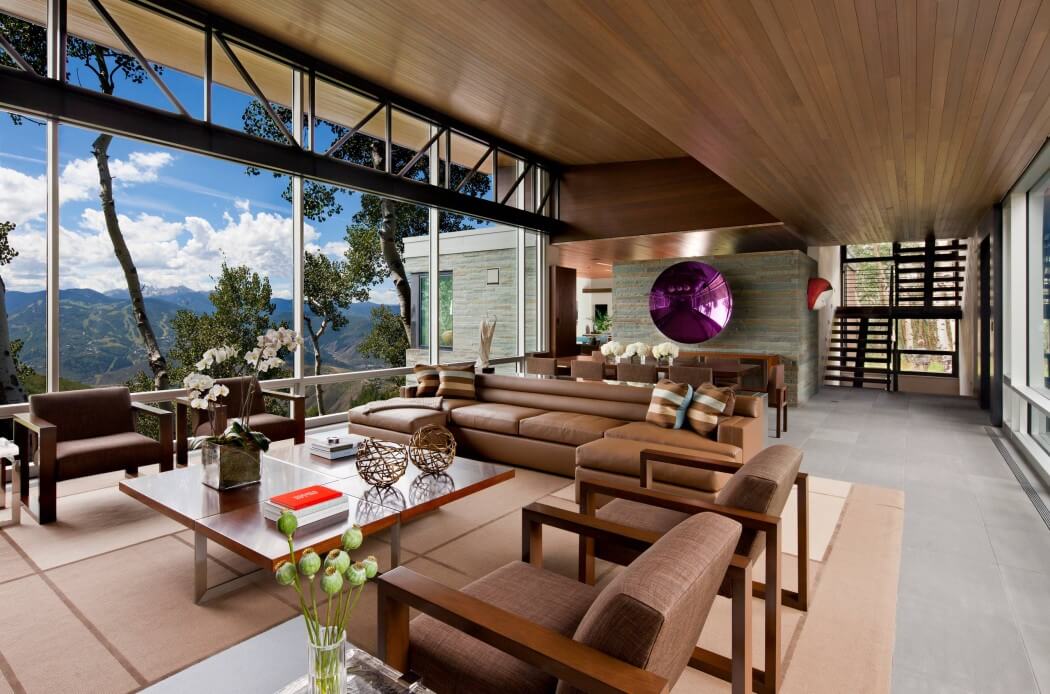










Description by CCY Architects
The Bridge House site is a pristine forested natural landscape, entered from the north. A significant challenge was to minimize impact on the sensitive site and accommodate the gable roofs required by design guidelines. The primary design intentions were to engage the landscape and provide a canvas for the display of art.
The living and dining areas are contained in a transparent bridge spanning between two anchoring masses which are aligned with the sloping topography, minimizing foundations. The combination of the minimal foundations and bridge element preserves natural drainage patterns, and allows the forest floor to flow under the bridge and visually connect the entry with the larger landscape beyond. The bridge opens up dramatically to views to the south.
The material palette—blue stone, steel, cedar and walnut—is consistent throughout the exterior and interior.
Photography by Raul Garcia
- by Matt Watts
