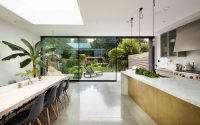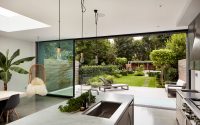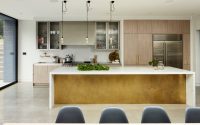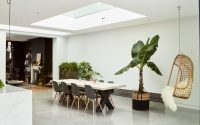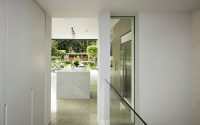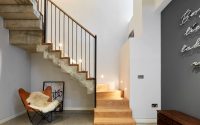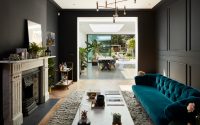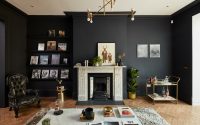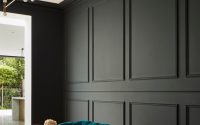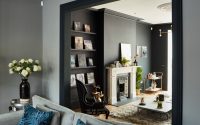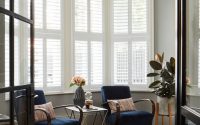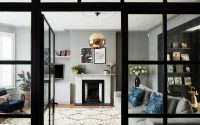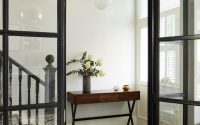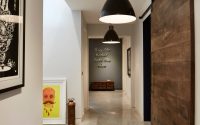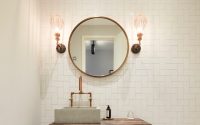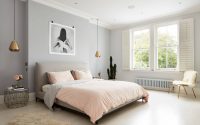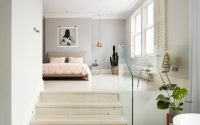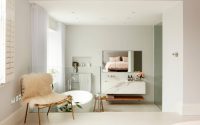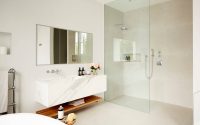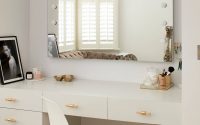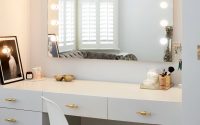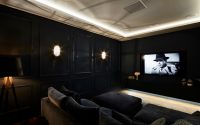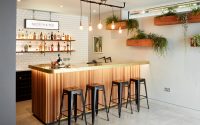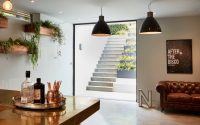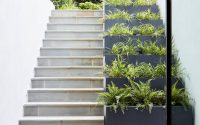House Four by ADE Architecture
Situated in London, United Kingdom, this townhouse was completely redesigned by ADE Architecture.
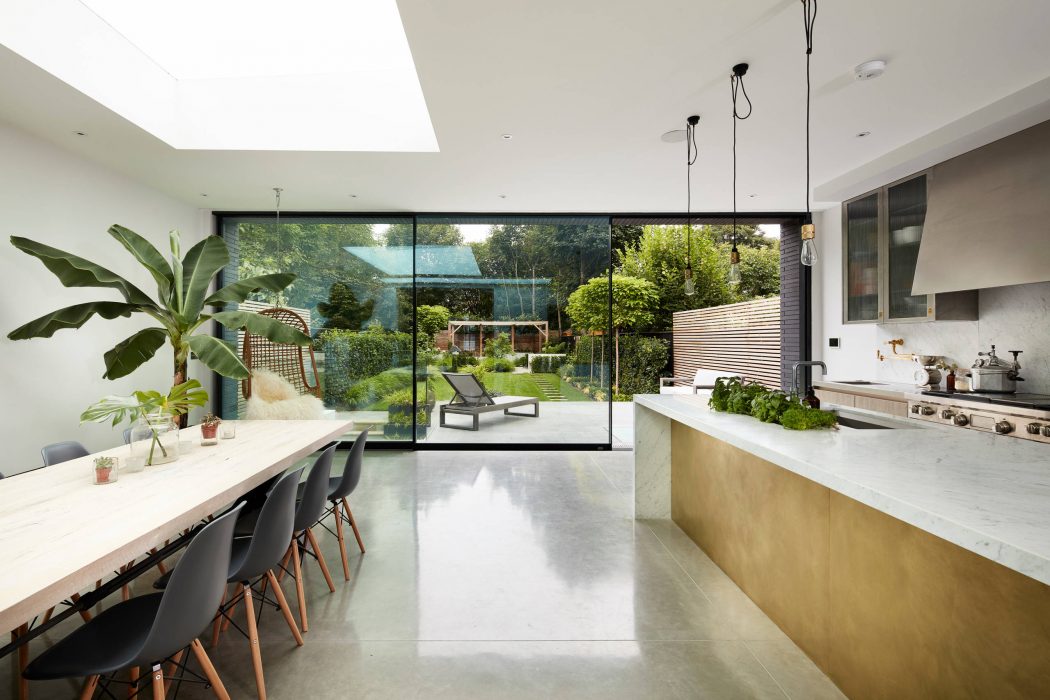













Description by ADE Architecture
House Four is a large double fronted house on Trinity Road, Wandsworth.
The house has been extensively refurbished from first floor level down and includes a new full footprint lower ground floor level.
The new lower ground floor accommodates a bar, gym, cinema room, bedroom with en-suite and a services and utility room. The first floor consists of a master suite, incorporating an open plan master bedroom and bathroom, walk-in wardrobe and a dressing room.
The main features include a large projecting bay window to the first floor master suite, a double height internal courtyard and a concrete and timber feature stair, from ground floor to lower ground level.
Photography courtesy of ADE Architecture
- by Matt Watts