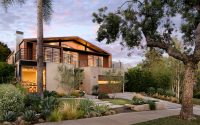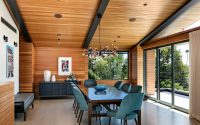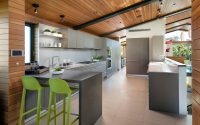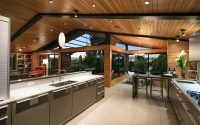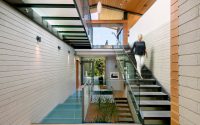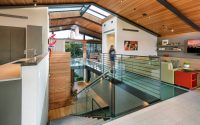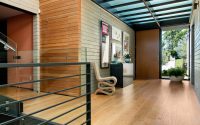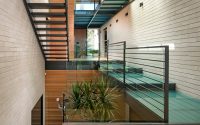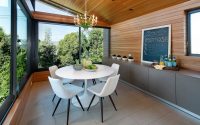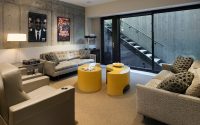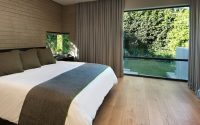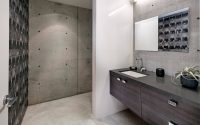Cohen Residence by Abramson Teiger Architects
Located in California, United States, Cohen Residence is a beautiful mid-century house designed in 2013 by Abramson Teiger Architects.
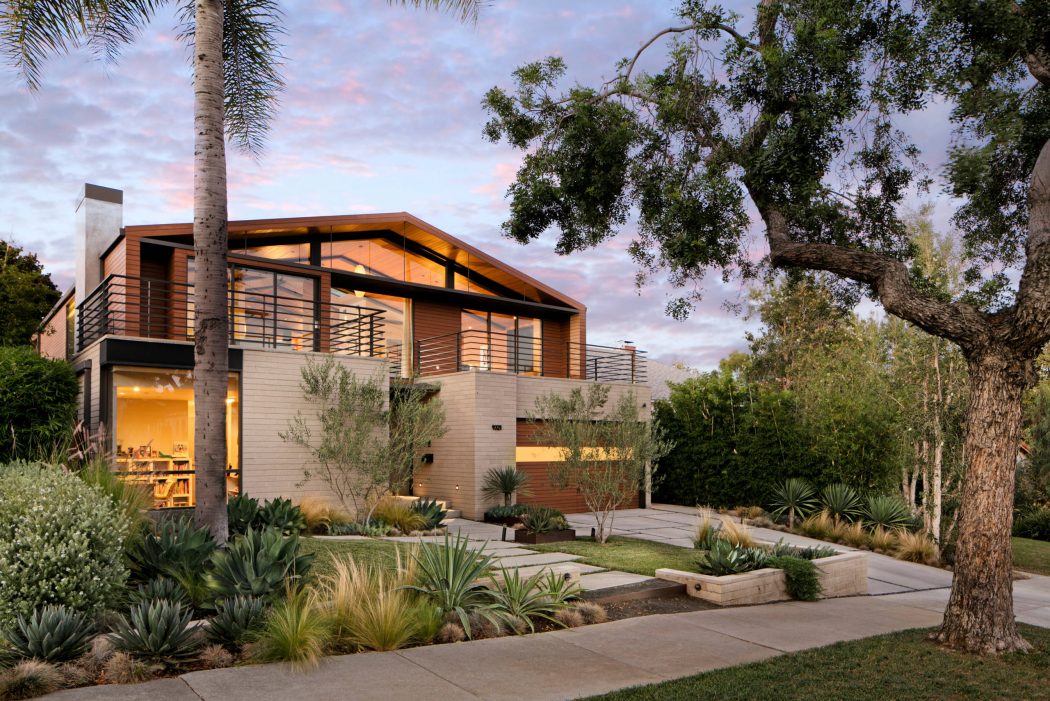











About Cohen Residence
Welcome to the Cohen Residence, a distinctive California home where modern design breathes new life into mid-century style. Designed by Abramson Teiger Architects in 2013, this house stands as a testament to thoughtful spatial arrangement, welcoming natural light where once there were shadows.
California Modern: An Exterior Introduction
As you approach the Cohen Residence, the lush greenery frames the house, emphasizing its connection with nature. The design’s genius lies in its ability to capture the essence of a modern treehouse. With an inverted floor plan, the main living areas perch above, basking in the glow of the setting sun, which sets the Hollywood sign aglow in the distance.
A Loft-Like Ambiance
Stepping inside, the entryway welcomes with warm wooden tones that lead up to the spacious living areas. The living room combines comfort with style, showcasing plush seating and a refined entertainment setup. Natural light filters through large windows, creating an airy, open atmosphere.
The Heart of the Home
The kitchen reveals itself as the home’s hub, with sleek countertops and vibrant bar stools that inject a dash of color. Overhead, wooden beams draw the eye, mirroring the linear design of the cabinets and fixtures. It’s a space made for both culinary creativity and casual conversation.
The dining area adjacent to the kitchen offers a seamless blend of style and practicality. A large wooden table anchors the space, surrounded by chairs that echo the room’s natural palette, and floor-to-ceiling windows provide a picturesque backdrop for meals.
Intimate Spaces
In the private quarters, the bedrooms echo the home’s airy ethos. The master bedroom’s floor-to-ceiling glass door opens to a view of the meticulously maintained garden, while the textures of the bed linens and curtains add depth and interest.
A marvel of design, the bathroom is a showcase of marble and glass, with a generous tub that promises relaxation. Light streams through wooden slats, ensuring privacy while still embracing the day.
Design That Lives On
Downstairs, a family room offers a cozy retreat. The carefully chosen furniture and the inclusion of playful elements, like movie posters, provide a personal touch.
The design journey culminates in a staircase that doubles as an atrium, filled with plants and topped with skylights. It’s a clear statement of the house’s design philosophy: bringing the outside in, creating a living space that feels both expansive and intimate.
The Cohen Residence by Abramson Teiger Architects is not just a house; it’s a testament to the power of light, space, and nature in creating a place called home.
Photography by Jim Bartsch
Visit Abramson Teiger Architects
- by Matt Watts