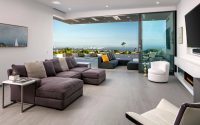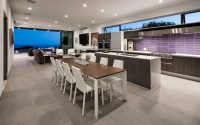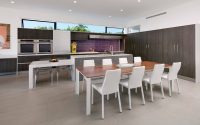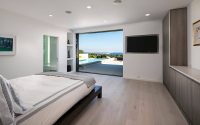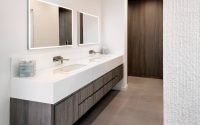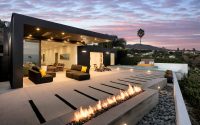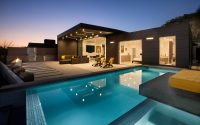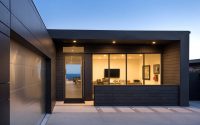Glenhaven Residence by Abramson Teiger Architects
Located in Glenhaven, California, Glenhaven Residence is a modern single storey residence designed in 2014 by Abramson Teiger Architects.
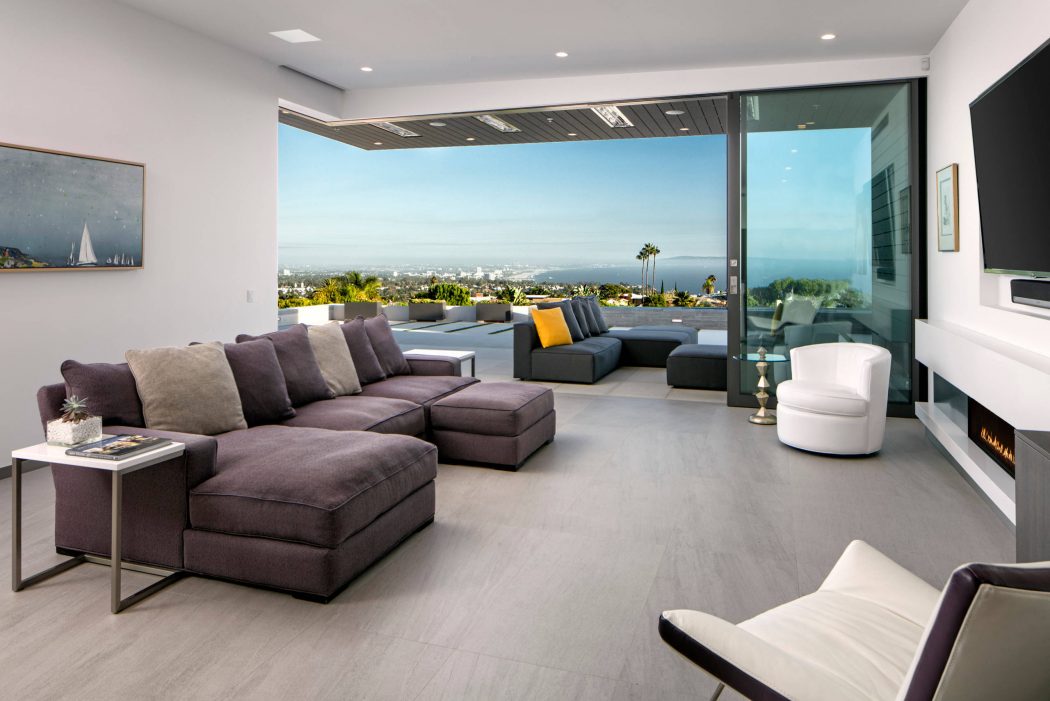








About Glenhaven Residence
Welcome to Glenhaven Residence, a modern house steeped in visual sophistication, located in Glenhaven, California. Crafted by Abramson Teiger Architects in 2014, this home is a canvas that beautifully blends architecture with the scenic panorama of the Santa Monica Bay.
A Modern Exterior Frame
The journey begins with the home’s striking façade, a composition of dark, bold materials that sharply contrast the bright interior. The approach to the house is deliberate, guiding visitors towards a welcoming entrance that hints at the views awaiting inside. It stands as a proud, downsized dwelling, echoing the refined pace of life its empty-nester owners sought.
Transitional Living Spaces
Stepping inside, the living room opens up with vast glass walls that erase the line between indoors and out. The furnishings are minimal, yet comfortable, accentuating rather than competing with the outside world. Following the home’s logical flow, the adjacent dining area and kitchen present clean lines and an uncluttered aesthetic. It’s a space where function meets form, designed for entertaining without unnecessary frills.
Intimate Private Quarters
The bedrooms maintain the home’s theme, with floor-to-ceiling windows that invite natural light and breathtaking views. Simplicity reigns, ensuring that the vistas are the focal point. In the bathrooms, the same philosophy applies: simple, yet luxurious, with sleek surfaces reflecting both light and elegance.
Glenhaven Residence stands as a testament to modern design that honors its magnificent surroundings. Each room, from the cozy fireside seating to the bedrooms, is a frame capturing the dynamic Los Angeles landscape. It’s more than a house; it’s a carefully crafted experience, turning everyday living into an art form.
Photography by Jim Bartsch
Visit Abramson Teiger Architects
- by Matt Watts