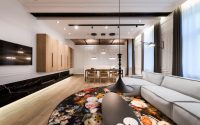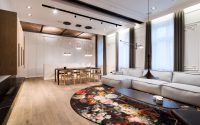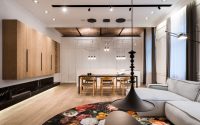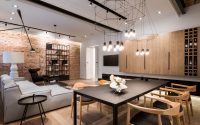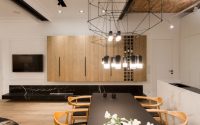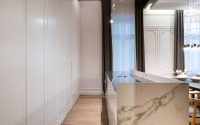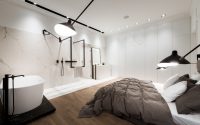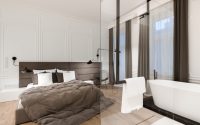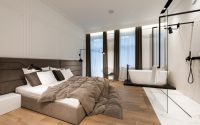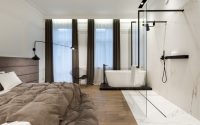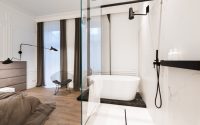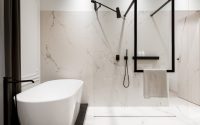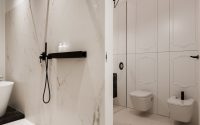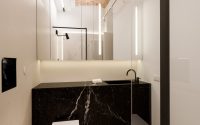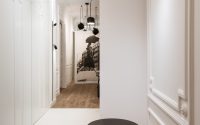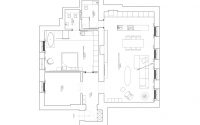Apartment in Warsaw by Nasciturus Design
Designed by Nasciturus Design, Apartment in Warsaw is a beautiful dwelling located in Warsaw, Poland.
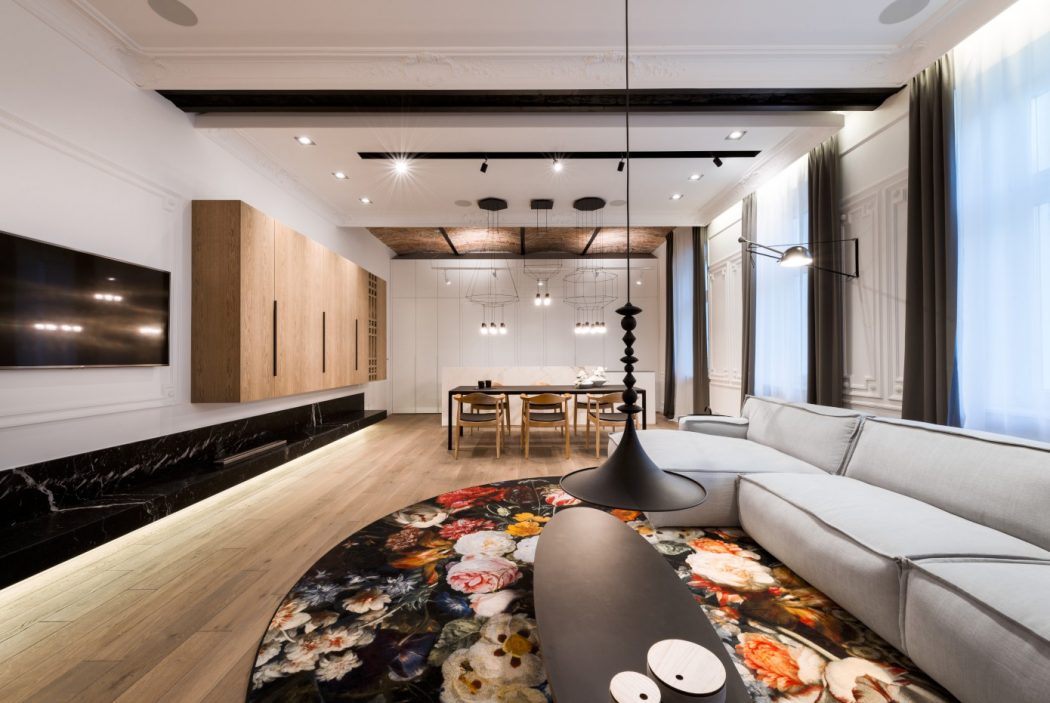








About Apartment in Warsaw
Contemporary Living in Warsaw
As you step into the ‘Apartment in Warsaw’, the work of Nasciturus Design greets you with its contemporary aesthetic. Designed with a focus on simple yet impactful elements, this Warsaw apartment presents an interior that’s as functional as it is visually compelling.
A Fusion of Comfort and Style
The living room unfolds with an expansive sofa, offering a plush centerpiece for relaxation and social gatherings. A large television anchors the space, while the adjacent dining area harmonizes with wooden features and modern lighting, inviting residents to dine in style. Hints of the building’s historical context peek through the restored ceiling, bringing character and depth to the space.
Transitioning to the kitchen, white marble countertops against sleek cabinetry strike a balance between elegance and utility. An exposed brick ceiling juxtaposes the smooth lines, offering a nod to the past within this modern hub.
A Retreat to Rejuvenate
The bathroom showcases minimalist design, where marble surfaces and crisp, clean lines create a space that feels both spacious and intimate. The shower area, defined by stark black frames, adds a graphic punch to the otherwise soft palette.
In the bedroom, the continuity of muted tones and clean lines extends a calm atmosphere. A bespoke bed platform with integrated lighting adds a soft glow, turning the room into a sanctuary for rest. With ample closet space, the design merges form with function, giving residents a sense of peace and order.
Finally, the apartment’s clever layout ensures a natural flow from private to communal areas, embodying Nasciturus Design’s knack for contemporary spaces that celebrate both aesthetics and everyday living. With its 2023 conception, the ‘Apartment in Warsaw’ stands as a marker of present-day design within the rich tapestry of Poland’s capital.
Photography courtesy of Nasciturus Design
Visit Nasciturus Design
- by Matt Watts