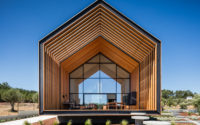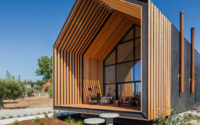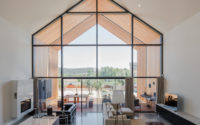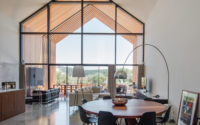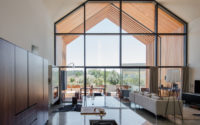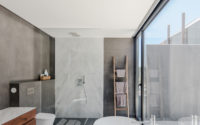House in Ourém by Filipe Saraiva – Arquitectos
House in Ourém is a minimalist private residence located in Ourém, Portugal, designed in 2016 by Filipe Saraiva – Arquitectos.
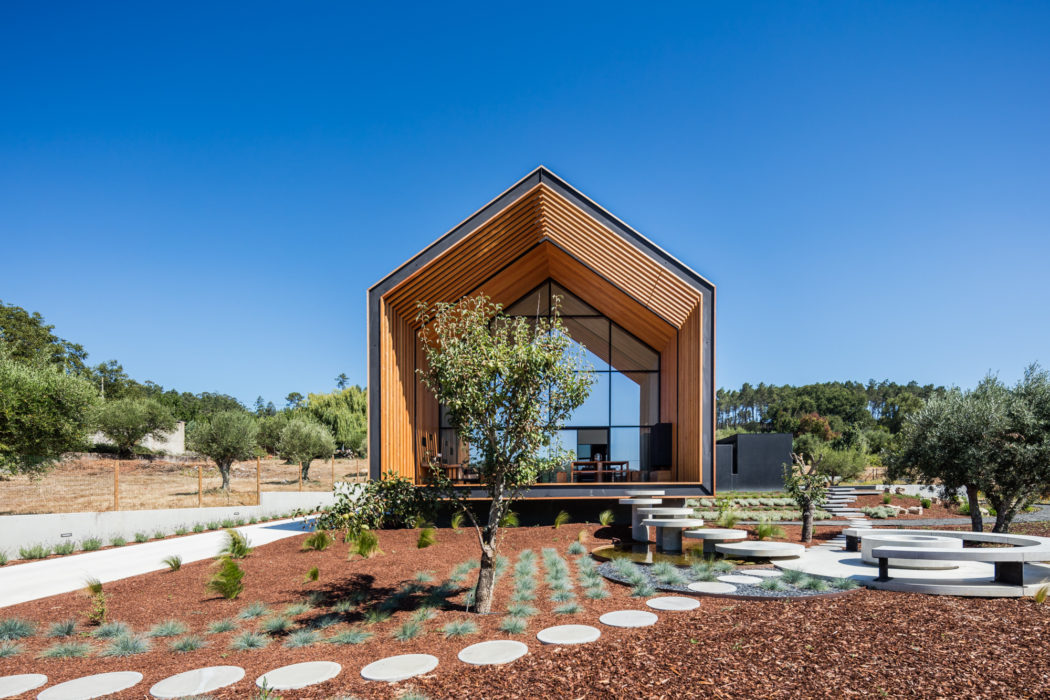



















About House in Ourém
Welcome to Ourém: A Blend of Natural Beauty and Architectural Marvel
Nestled in Ourém, this house sits on a rectangular plot with a gentle southern slope. The land descends towards the public road, creating a height difference of roughly 4.50m (about 14.8 feet). Surrounded by farmland and the natural landscape, it boasts a southward view of the majestic Castle of Ourém.
A Universal Symbol of Home
Ask any child around the globe to draw a house, and they’ll sketch a simple structure: five lines, a rectangle, and two squares. This universal symbol, comprising walls, a roof, a door, and windows, transcends cultures and architectural norms. It embodies a shelter, a safe haven protecting us from the outside world. This concept resonates with us all, illustrating our inherent need for a place of security and comfort.
The Essence of Design: A Personal Journey
The project emerged as a personal sanctuary for me and my family, blending functional requirements with architectural desires rooted in our collective experiences. Following the land acquisition, the design process unfolded organically. Memories and aspirations breathed life into the plans, shaping a concept that remained true to its core throughout its evolution. A pergola, mirroring the house’s design, extends this principle, reinforcing the connection between structure and intention.
Harmony with the Environment: The Modular Approach
Adopting a modular composition, the project establishes a rhythm across facades and roofing. Prefabricated black concrete panels, chosen for their uniformity, dictate the project’s stereotomy. Arranged in a sequential pattern, these panels ensure a cohesive look while promoting harmony with the surrounding landscape and minimizing maintenance.
A Monolithic Vision
Ultimately, the house presents itself as a simple, regular volume that seems almost monolithic. It rests longitudinally along the land’s incline, midway above the street level. This strategic positioning not only maximizes the scenic views but also integrates the structure seamlessly into its natural setting, embodying a perfect blend of form, function, and environmental consciousness.
Photography by Joao Morgado
Visit Filipe Saraiva – Arquitectos
- by Matt Watts
