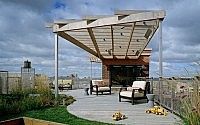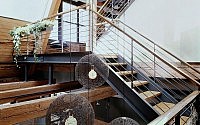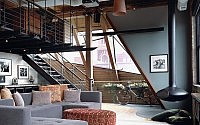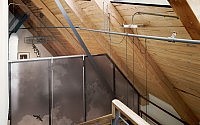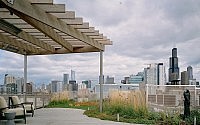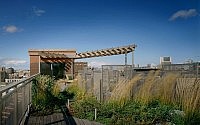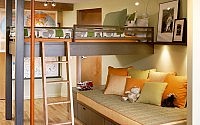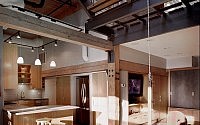West Loop Aerie by Scrafano Architects
This interior renovation by Scrafano Architects unifies four existing lofts into one large open living space. We located the kitchen/ eating area in the center of the space to create a central social gathering and communal area. Fireplaces are used as focal points to mark both ends of the L-shaped living space. Built-in shelves and cabinetry separate interior rooms while simultaneously connecting spaces and storing the owners’ large book collection and travel treasures. The bedrooms, bathrooms, and offices are tucked upstairs under the building’s original wood ceiling. New-cantilevered metal grate floors with open rails increase the upper level live/ work area and allow light to filter to the spaces below.









