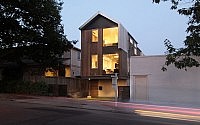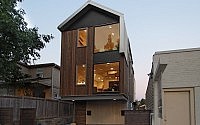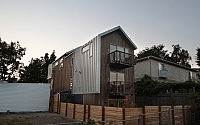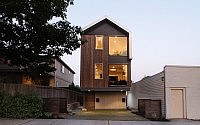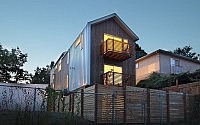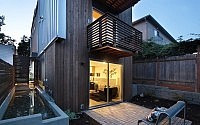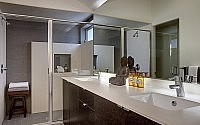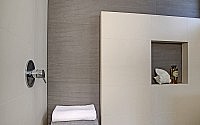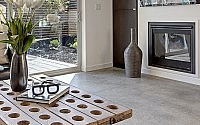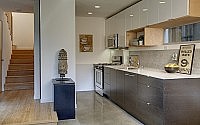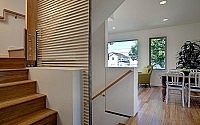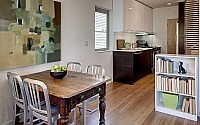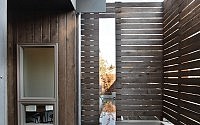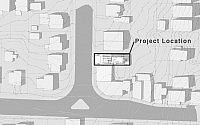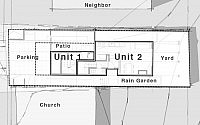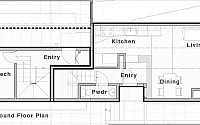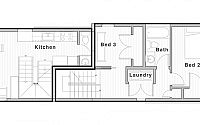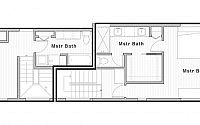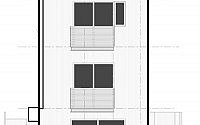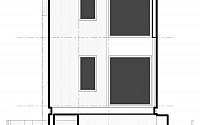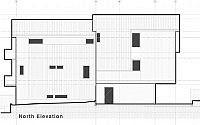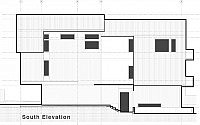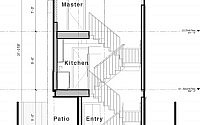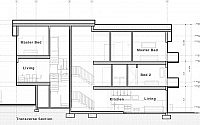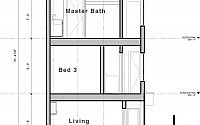Lever Homes by First Lamp Architecture and Construction
First Lamp Architecture and Construction designed these two modern units located in the Judkins Park neighborhood in Seattle.
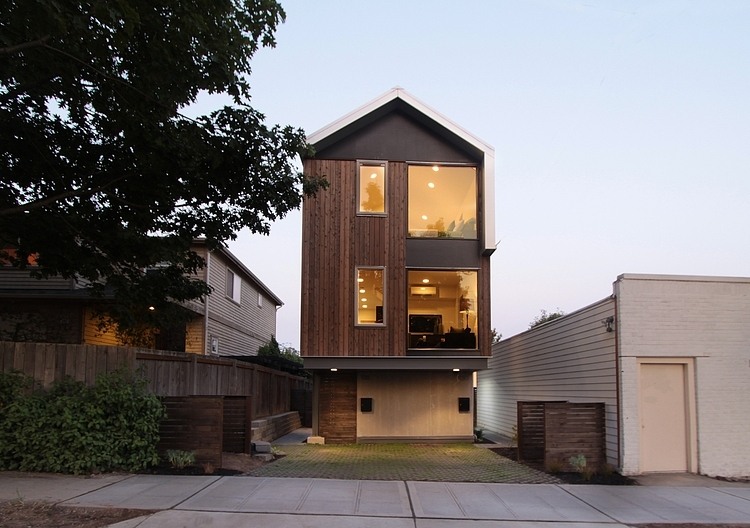












Description by First Lamp Architecture and Construction
The goal of this project was to create livable and affordable urban dwellings in Seattle while maintaining the highest level of sustainable building practices possible. To achieve this we leveraged thoughtful design, materials and craftsmanship against an affordable, almost forgotten, tight urban site.
Located in the Judkins Park neighborhood in Seattle, the 2,057 sf site was only 25 feet wide with a building directly on the south property line. Zoning code allowed for 2 units that are placed in a front-to-back configuration. The front unit is 1 bedroom with 850 square feet and the back unit is 1,440 square feet with 3 bedrooms.
The project utilized many locally emerging systems technologies like ductless Mini-Split heat pumps and LED can lighting throughout. Tankless water heaters and BIBS insulation were used to round out the energy savings available to the owners and earn an Energy Star Rating for the building. Both units were pre-wired for PV panels and utilized formaldehyde free finishes such as strand bamboo flooring and Eco-Top countertops to help achieve and the coveted 5-Star Rating from Built Green.
The tight site impacted the skin as well as the form. By allowing the roofing material to continue uninterrupted down the exterior walls, the siding was protected in much the same way that a deep overhang would have, but was not allowed due to strict zoning setbacks. Windows that daylight the stairs for both units selectively pierce the long south façade to strike the perfect balance between providing natural lighting and minimizing heat loss.
One of the most compelling aspects for projects of this scope and scale is that those who conceive the plan have the capacity to construct it, allowing ideas to mature through construction with the same creative focus that began their conception. First Lamp acted as architect and builder for this project, and found out firsthand that when the hands that hold the pencil also drive the nails, everything changes. Ideas become more practically and philosophically relevant to the project.












Visit First Lamp Architecture and Construction
- by Matt Watts